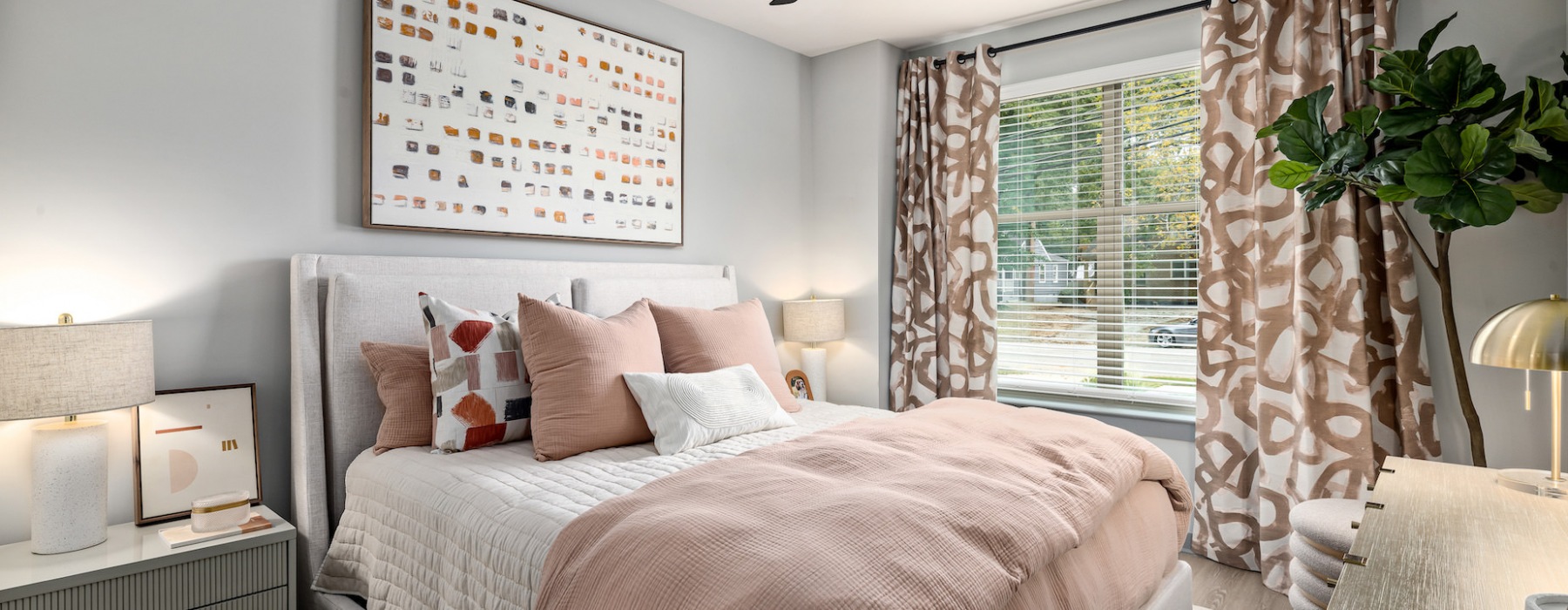Find Your Studio, One-, Two-, or Three-Bedroom Apartment
Choose from a variety of thoughtfully designed studio, one-, two-, and three-bedroom apartments in Raleigh, NC. Each floor plan is crafted with comfort and functionality in mind—so you feel at home the moment you arrive.
Our pet-friendly apartments feature soothing natural color palettes, modern matte black fixtures, and contemporary finishes that elevate your everyday living experience. Browse our available floor plans below and discover the perfect fit for your lifestyle.
Floorplans are artist’s rendering. All dimensions are approximate. Actual product and specifications may vary in dimension or detail. Not all features are available in every rental home. Prices and availability are subject to change. Please see a representative for details.
